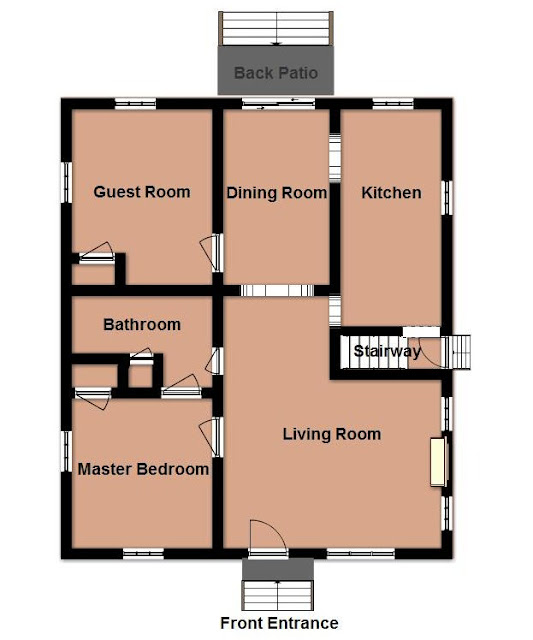Here you have it folks. The main level floor plan of our house. This drawing was made possible by a really cool website www.floorplanner.com. We hope that this helps you visualize our house when looking through our house tour.

We will be referencing this drawing often when doing updates to our house. We will also update this drawing with a few more details over the next few days.
Sweet! Thanks for this. Have you posted pics of your dining room? Didn't know you had one.
ReplyDeleteJoy if you look under our house tour tab you can see pictures of our dining room. That room became the biggest project of our house.
ReplyDeleteCheers,
Matt
Thanks Matt. I forgot I did see that picture. Thats amazing that you cut that big door way in the wall. You guys are talented:)
ReplyDelete