We are officially living in our new-to-us home! And we are loving it. In spite of the random boxes, clutter, disorganization, and a looming list of projects, we are happily settling into life on the west side of Colorado Springs. And yes, there really is a huge difference between the east and west sides. We narrowly escaped the east side… If you’re an east side lover, forgive me! I will always covet your easy trip to Homegoods and World Market. : )
Several people have asked for photos of our new home, so after much procrastination, I’ve decided to give you the official tour – complete with many digressions, excuses, and over-explanations. Without further ado…
The front of our house. Fun fact: four bunnies live in our front yard and Liam loves to chase them around. He gets pretty miffed when they bound away, as he can never quite seem to catch them…

The entry way just inside the front door – head straight to the kitchen, left to what will eventually become the office, right to the loooong living room that we’re not totally sure what to do with…, or up the stairs to our many bedrooms.




The someday office – yay! Think work space/craft room. We can’t wait to remove the chandelier, add some serious shelving, and get ourselves organized. I’m more than ready. Disregard the bazillion paint samples. I have no shame when it comes to trying out colors, and I would rather spend $3 on a sample than $30 on a gallon of paint that isn’t right. As it turns out, finding the perfect shade of blue/grey is nearly impossible!

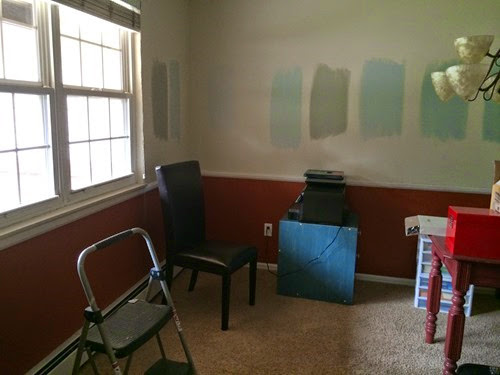
Wish I’d had better lighting when taking these photos – but an afternoon thunderstorm rolled in right when I was snapping away. This is the lengthy living room. We plan to use it as our more formal dining area and also as a playroom. Down the road, I’d love to build in some bookshelves for more of a library feel, and eventually we’d like to add hardwood flooring so that we’re not crunching food into the carpet. For now, our eat-in kitchen is working great, and we’ll just use this area when we have guests over. Oh, and someday we might even furnish the rest of the room. For now, Liam has full reign. : )


Our kitchen looks out over the backyard and deck, which is lovely. It’s a very nice kitchen, but I have to say that the dark cabinets and counters/backsplash aren’t really my jam. We’ll live with it for awhile before I do anything drastic – partly due to finances, and partly because I just can’t bring myself to paint perfectly good cabinets. Yet. We shall see what the final verdict is.

Oh gas range, how I miss you! Someday you’ll be back.

I also love that our kitchen connects to an eat-in area and the living room where we spend quite a bit of time (not that we’ve been sitting on our laurels much lately). I’ve never had a kitchen where I could see into another room so easily, and I love being able to cook and keep an eye on Liam at the same time.
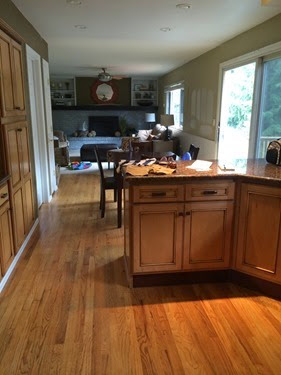
The eat-in area overlooks the deck and backyard. It’s so nice being able to eat dinners outside with such ease! Thank goodness for a $50 Craigslist patio set – and for the sweetly naïve woman who didn’t realize the value of her patio set. I have no idea how I managed to snag it before all of the other Craigslist vultures out there…
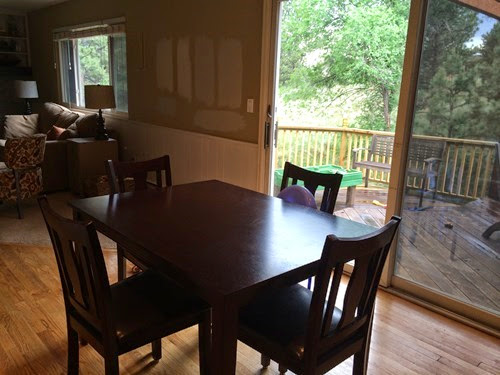
I’ve been calling this the fireplace living room. I heart it. It’s been fun playing around with the built-in shelves, too. Gotta love decorative spaces that Liam can’t reach.

The back deck. It’s raised because we have a walk-out basement. I love the pergola and cannot wait to hang some white bulb lights. We’re holding off for now due to the crazy hail storms we’ve had lately. Go away hail! You’re ruining our ambience. Oh, and forgive the crazy mismatched wood. My dad (aka: Superman) and Matt (is it terrible if I say Superman in training?! I have to say that my hubbie has come soooo far in the handyman department since our wedding day). They worked their tails off replacing rotted boards and redoing the spindles. I love how it turned out, but sadly, we have to wait to paint/stain it until the pressure treated wood dries out, which means it likely won’t happen until next summer. So we’re living with an ugly but very functional and safe deck. I’ll take it!

This next photo is a bit ironic. The deck originally had benches installed instead of spindles. Since Liam was nearly giving me a heart attack whenever he climbed on the benches (I thought he was going to throw himself to the ground below), I asked Dad and Matt to take them out. It was a nag to replace them, but now that the hard part is over, we’re really happy with the decision. Funny how I then placed a bench where the old built-in benches used to be! It hasn’t been an issue so far…
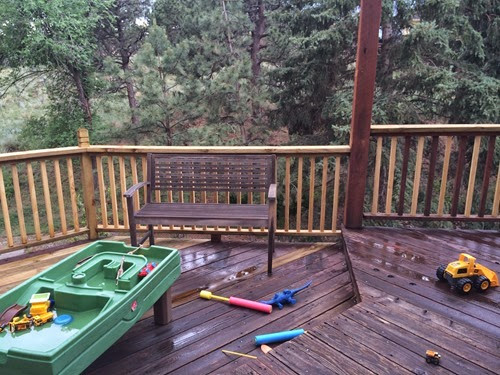
Here’s a peek at the back of the house. This is not the most flattering shot, as it was taken while they worked on the deck.

Oh, and here’s the powder bathroom on the main level. I sold the mirror that the previous owners had in there, so we are currently mirror-less, and the light definitely needs to be raised. Here’s a little secret…I am dying to put wallpaper in this bathroom!

Okay, heading upstairs to the master bedroom. At the moment, we are loving the light that comes into our room, and the fact that we both have nightstands. We could barely fit one nightstand in our other bedroom, so it’s a welcome change. And if you’re wondering, yes, the nightstands and dresser are all used, and they all desperately need paint. Soon, hopefully.


Master bathroom. Odd fact: the shower/tub/sink area are completely separate from the toilet. Our hunch is that back in the day the owners decided to expand the size of the bathroom and closet, so they reconfigured the layout. It’s not too bad (after all, we’ve never had master bathroom, so we’re feeling pretty swanky right now), but we’d like to live in this house for a long time, so someday it may get a bit of rearranging from us, too.

I never thought I was a tub girl until this one… While I’m not a huge fan of the gold fixtures and tile countertops, the size of this tub is perfect. It even has armrests! And it slopes perfectly in the back. Ooooh, and I put my bubble bath in a pretty glass bottle, which makes it all feel more lux. : )

Liam’s room

Purple kid’s room – complete with polka dot curtains. Yeah, that’ll all have to go…
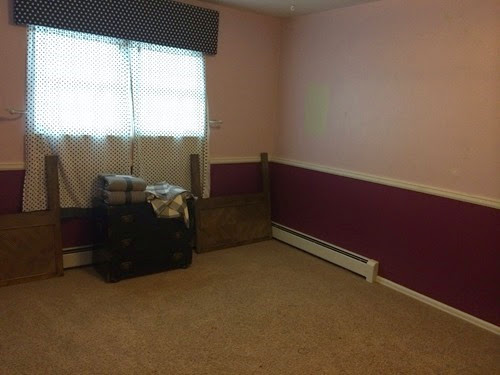
Pepto pink room. : )

And a fun cubby for kiddos. I’m thinking this would make a pretty killer reading nook someday.

Kid bathroom. We’re planning to remove the glass shower door, because it’s pretty cramped giving baths in this tub. Don’t even get me started on all the tile. Again, stuff that is totally functional for now. I have definitely been spinning my wheels on how to redo it on a dime, though. Habitat for Humanity’s Restore might be our solution, since you can get all kinds of great used stuff there, including countertops – for super cheap.

Here’s the basement living area. We like the walk-out doors and how it actually gets quite a bit of light. Oh, and those aren’t dead bodies on the floor (as my father-in-law so casually implied). They are curtains that I’m trying to sell. : )

Built-ins – a little awkwardly shaped, but nice to have nonetheless.

Wet bar/laundry area

Guest bedroom – please come visit!

Storage room

Basement bathroom

Well, you’ve now seen the completely unedited version of our house – laundry, toys, paint swatches, dead bodies, and all. If our first house is any indication, we’ll be wetting our paint brushes soon. But, it’s nice to know that we’re in one place for hopefully the long haul, so we plan to take projects on in a more long-term manner.
Thanks for stopping by!


































